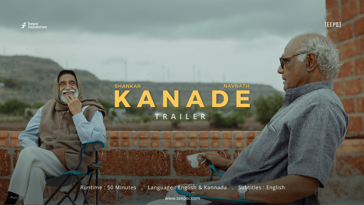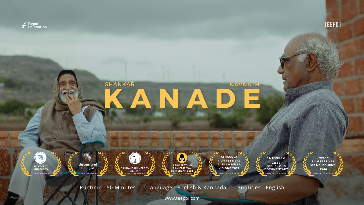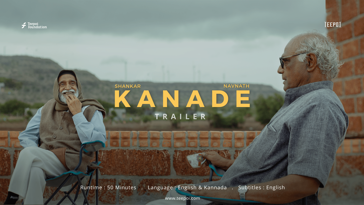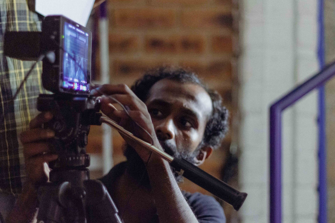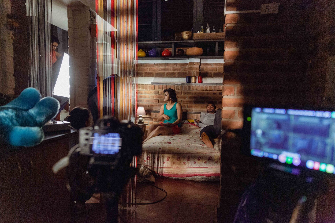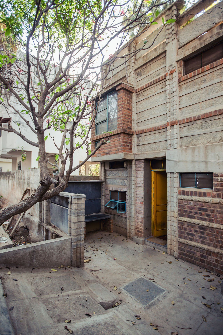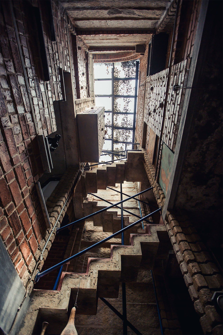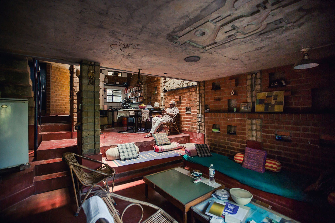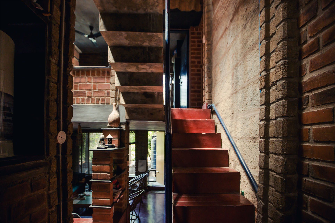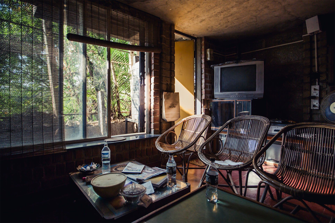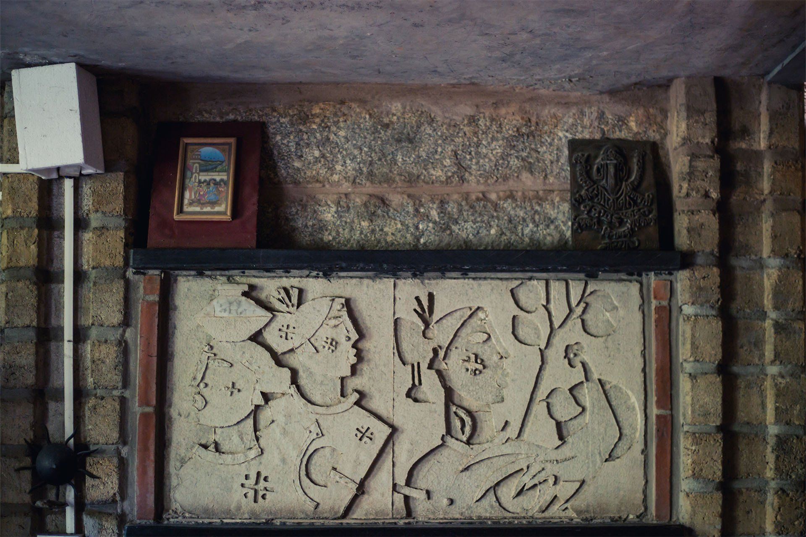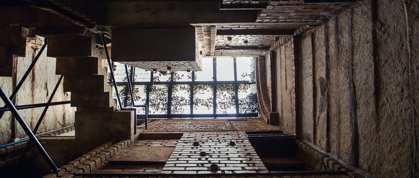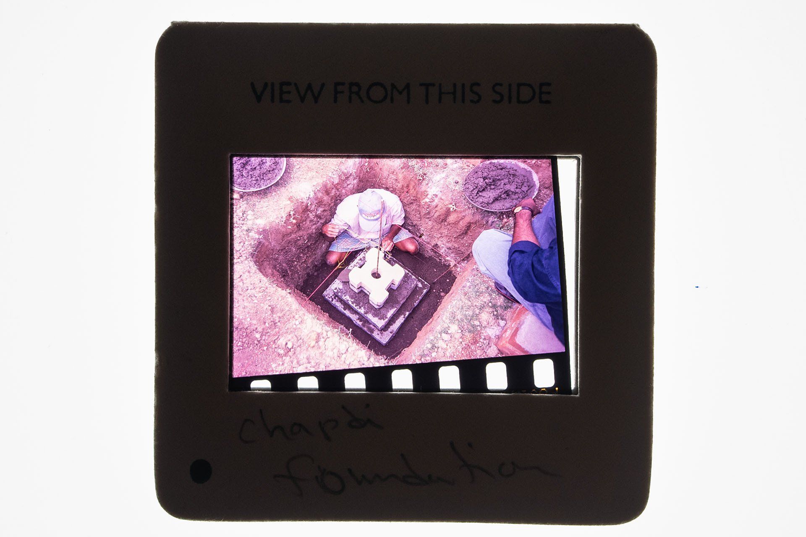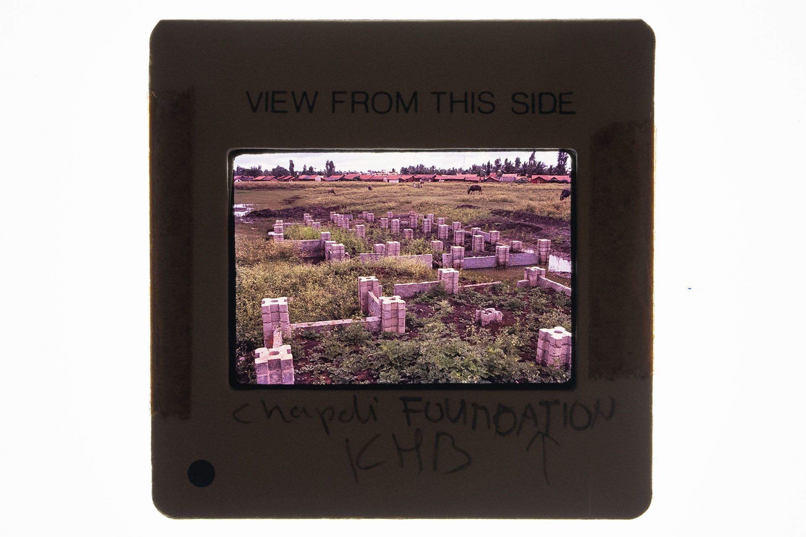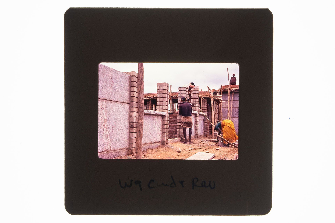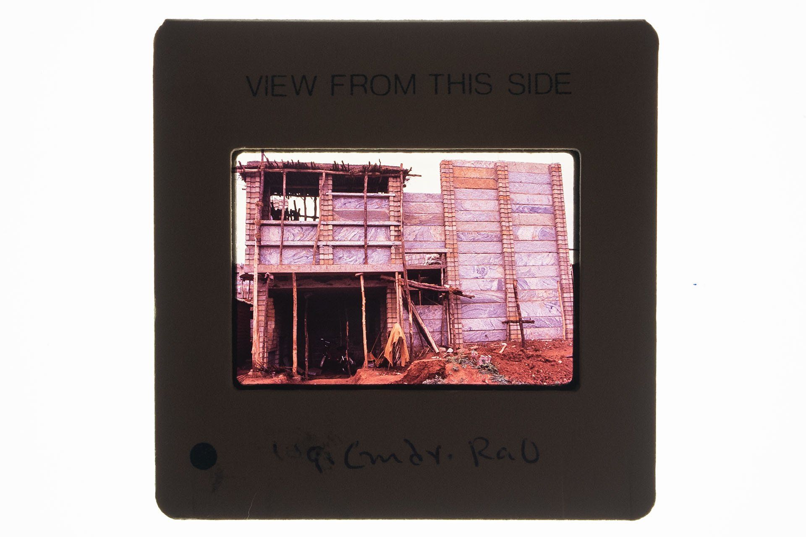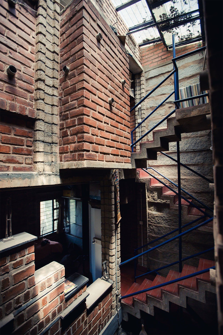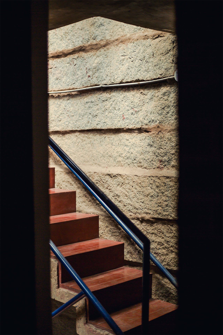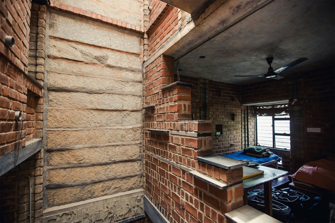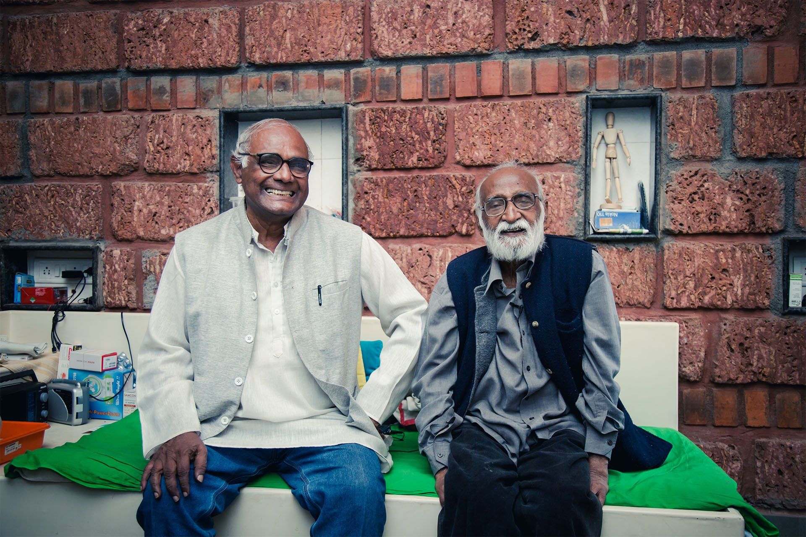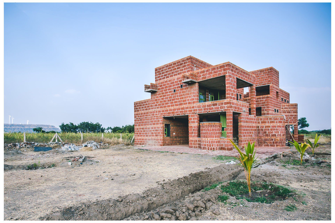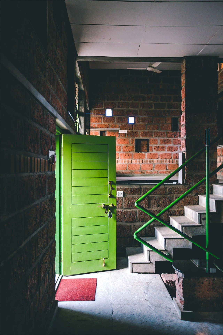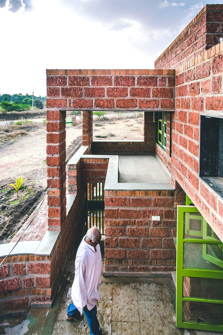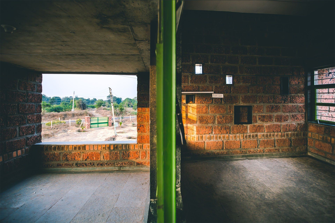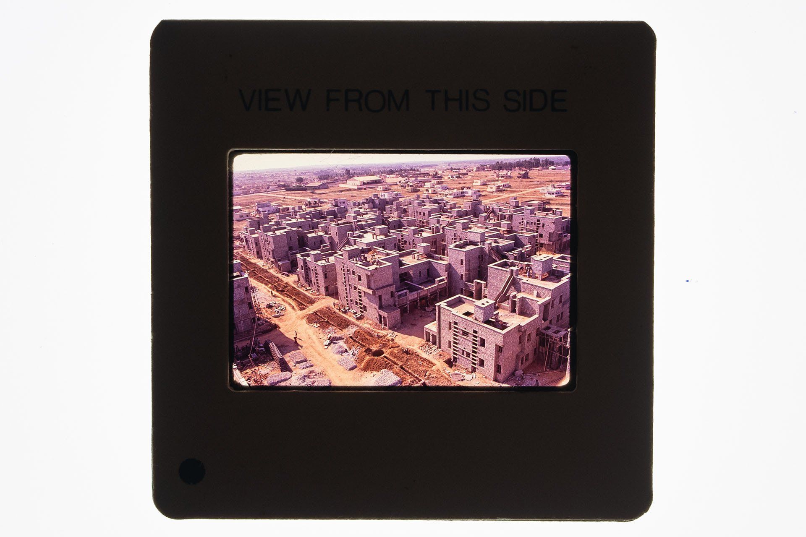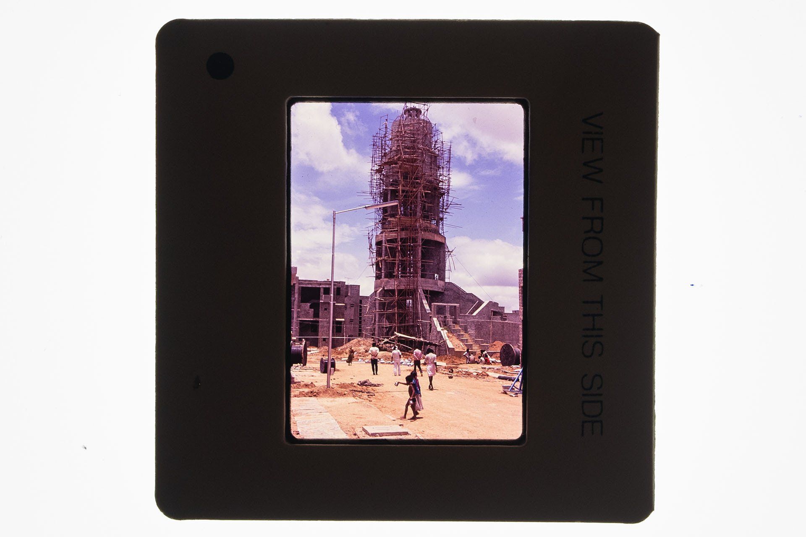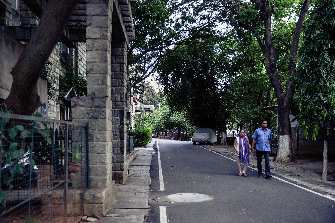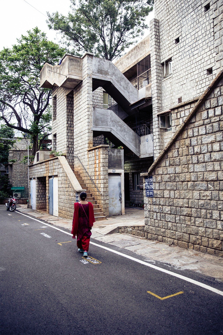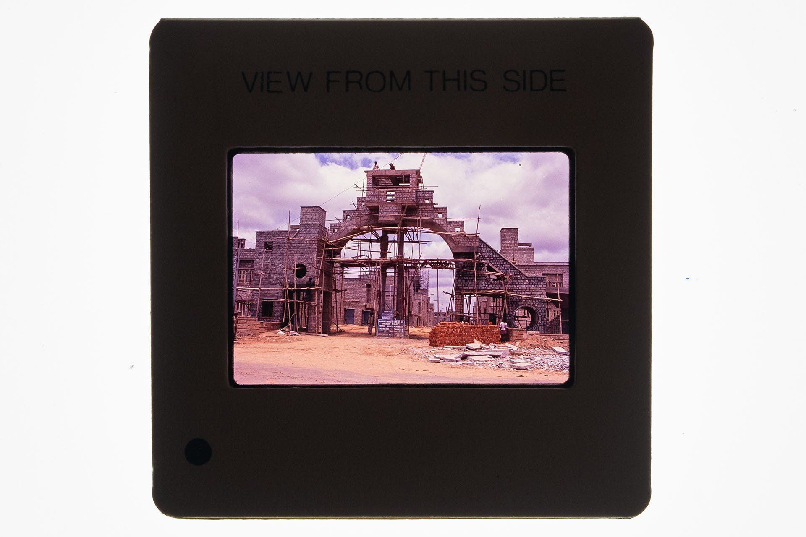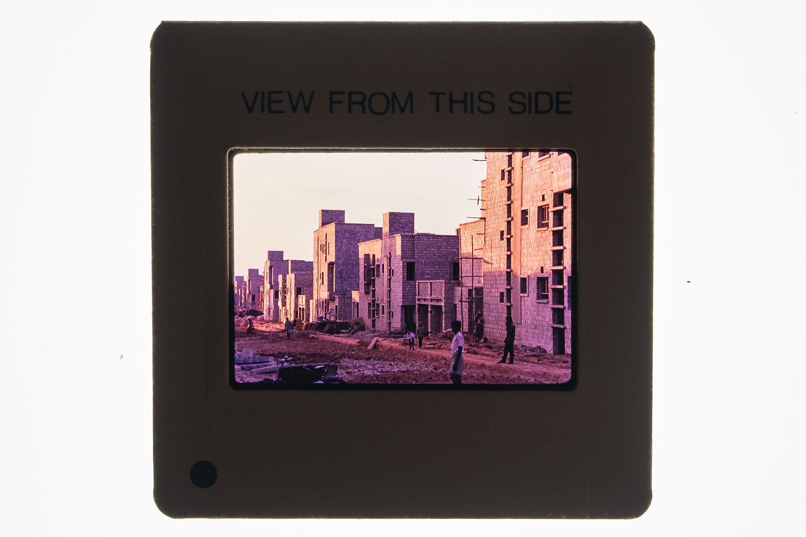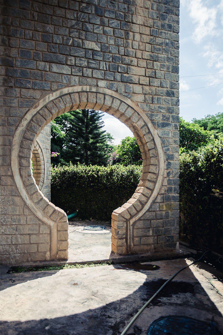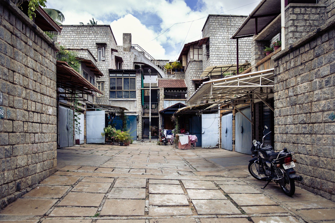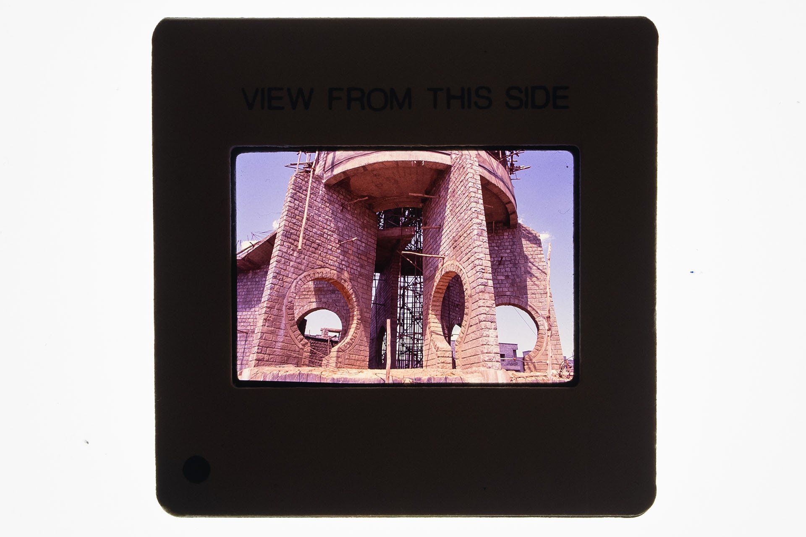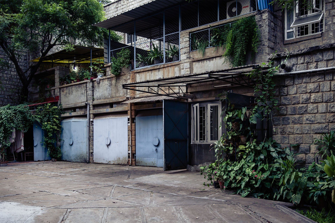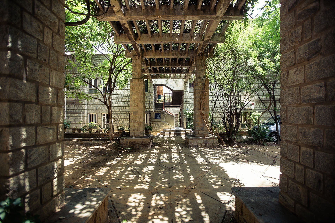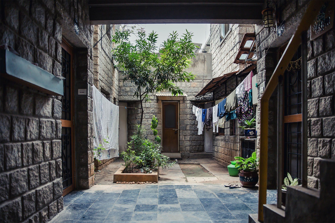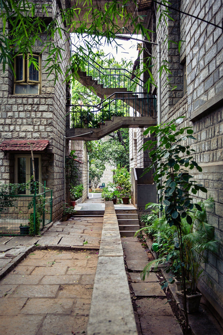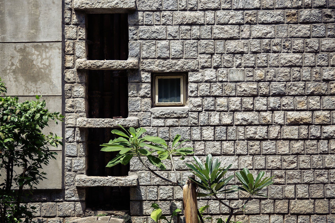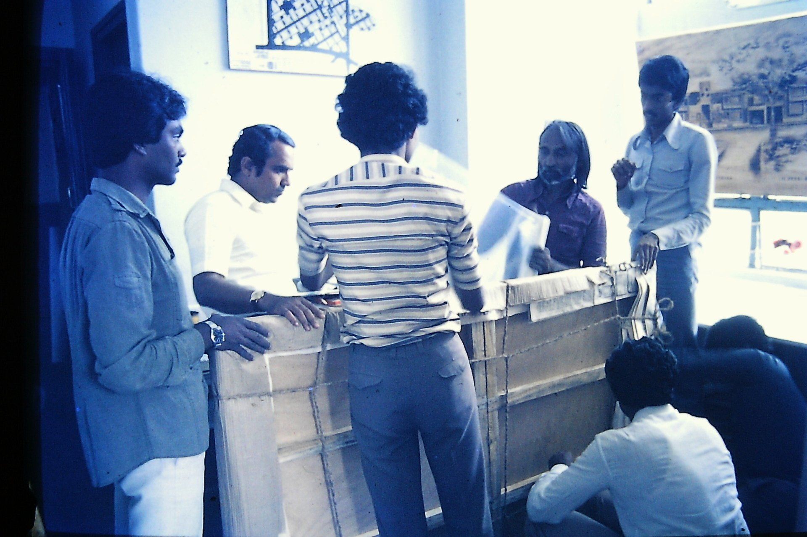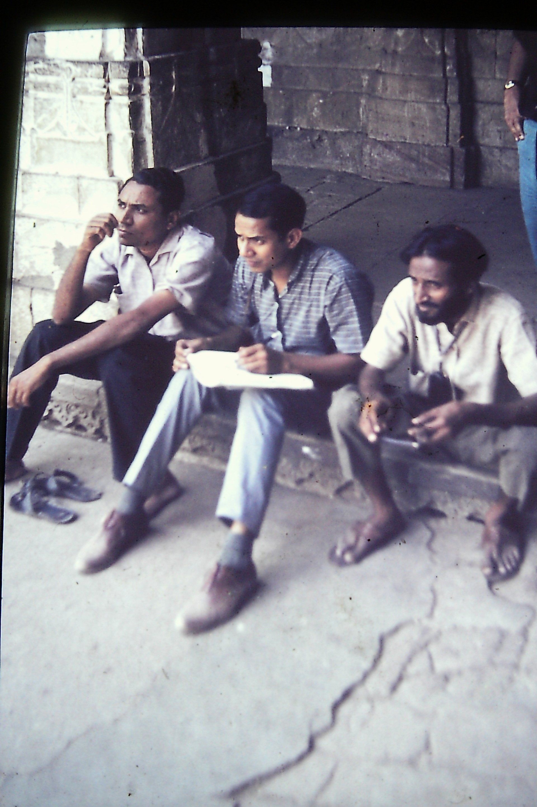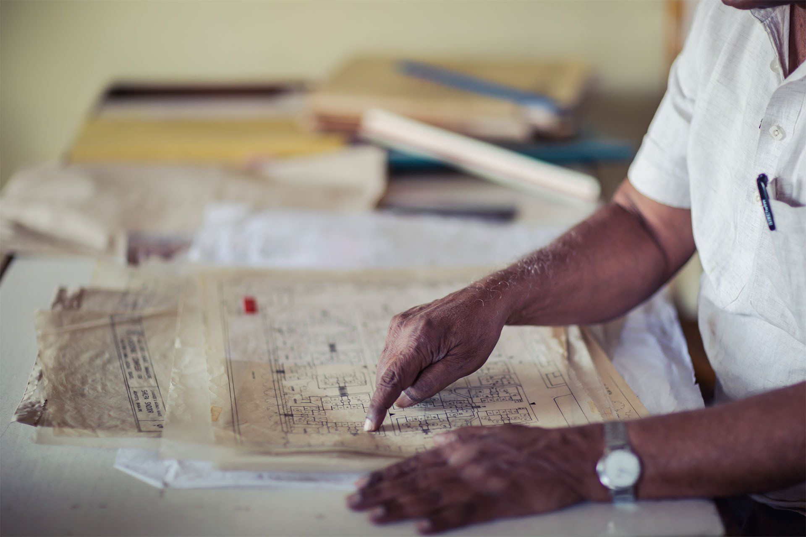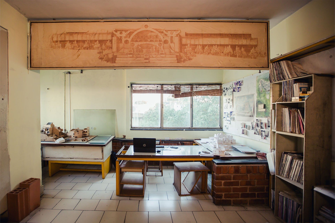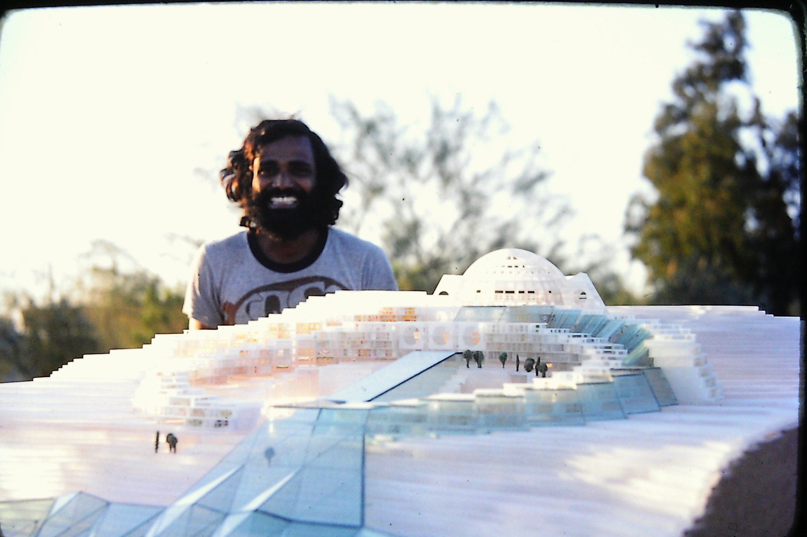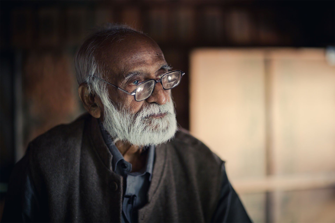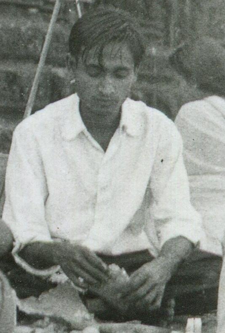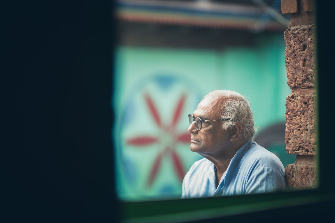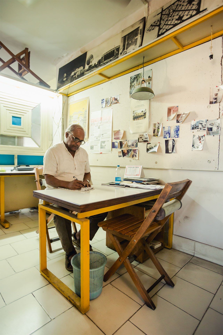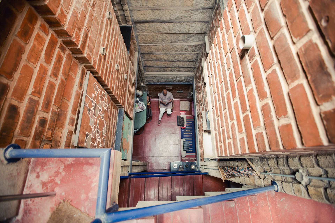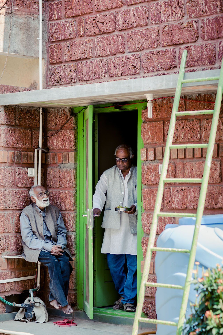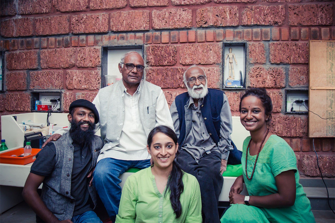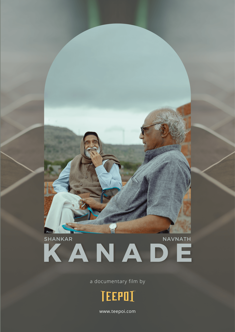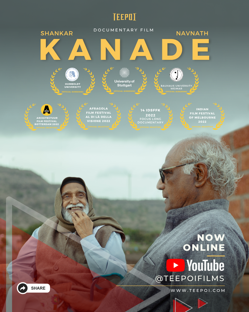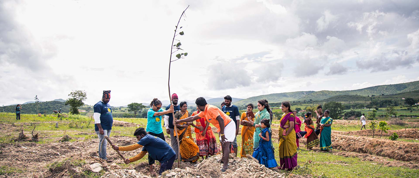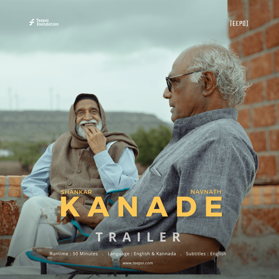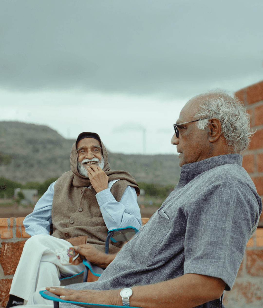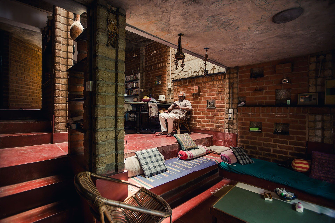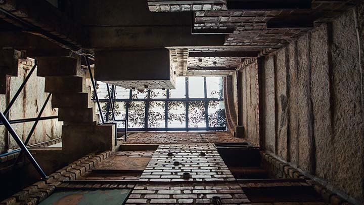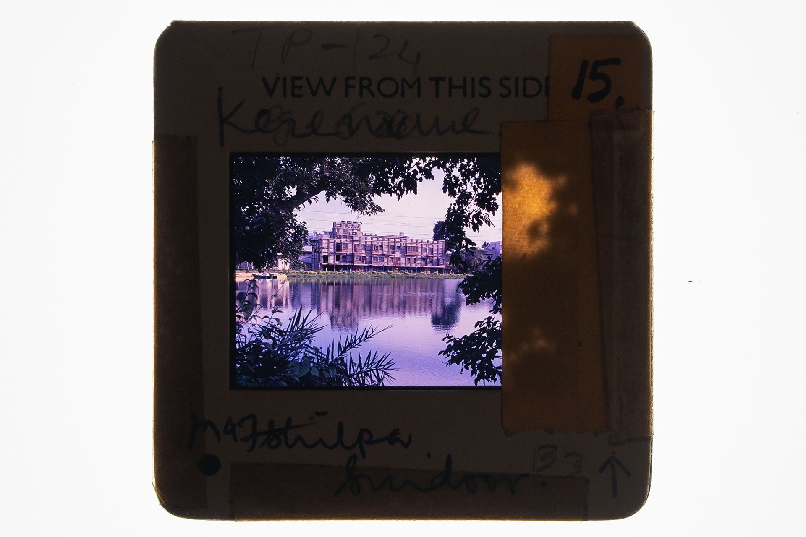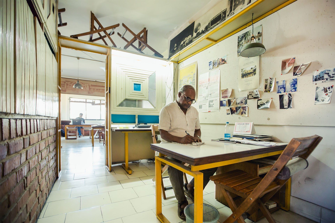Produced by
Teepoi Films
Shankar and Navnath
K A N A D E
A documentary about the architects Shankar Kanade and Navnath Kanade
Is it possible to know an architect by experiencing their architecture; by describing their work?
Describe one and you’ve described the other - the architecture and its architect.
It seems possible to meet the Kanade brothers by simply visiting Keremane, or Jal Vayu Vihar.
I’m looking at the World
through a pinhole.
I see walls – blank, rough, smooth, old,
cracking with age, crevices, depressions -
My viewfinder sees a hole –
What if it was intended?
Who put it there?
If I look through it,
Will I find the creator hidden inside?
Is it possible that
during creation,
the maker became the wall?
What will I find
In the void between the bricks?
Category
Feature Documentary Film
Duration
50 Mins
Year
2021
Produced by
Teepoi Films
Shankar and Navnath
K A N A D E
A documentary about the architects Shankar Kanade and Navnath Kanade
Is it possible to know an architect by experiencing their architecture; by describing their work?
Describe one and you’ve described the other - the architecture and its architect.
It seems possible to meet the Kanade brothers by simply visiting Keremane, or Jal Vayu Vihar.
I’m looking at the World
through a pinhole.
I see walls – blank, rough, smooth, old,
cracking with age, crevices, depressions -
My viewfinder sees a hole –
What if it was intended?
Who put it there?
If I look through it,
Will I find the creator hidden inside?
Is it possible that
during creation,
the maker became the wall?
What will I find
In the void between the bricks?
Category
Feature Documentary Film
Duration
50 Mins
Year
2021
Our first experience of Kanade architecture was by coincidence, in 2012, when as a media house, we were looking for a location to shoot a short fiction film. We happened to find a residential unit within an unconventional housing complex, which seemed puzzling and seamless.
Standard definitions would not suffice to describe Keremane. One could refer to it as a group of independent row houses. Moreover, it is not everyday that one encounters a home overlooking a kere (lake) that is in the heart of a residential neighborhood.
It was in the year 2016 that we were briefly introduced to Navnath Kanade by Kukke Subramanya at Wadiyar Center For Architecture, Mysuru.
In the year 2017, we had our first official meeting with Navnath Sir at his home in Keremane. Entering a different unit under the same roof, but years later, was a pleasant experience in itself. The conversation with Navnath Sir about all things under the sun - was an unforgettable one.
Describing Kanade / Keremane
Graceful, exposed, contiguous, open, playful, functional, balanced, tactile, flexible, cozy, raw, human.
Keremane is a home with no walls.
A building with natural skin.
Whose inside is equal to the outside.
A house that opens inwards.
With a floor that meets the sky.
Walls that connect rather than separate.
Floors that move vertically.
Stairs that land at destinations.
Walls that change with light.
Sunlight that plays with bricks.
Bricks with outstretched arms.
Blocks that seat, hold and contain.
Stones that amuse, entice and comfort.
Windows that make art.
Walls that nestle art.
Doors that invite and
open into different worlds.
Watch Keremane glimpse below
We went on to have many conversations with not just the Kanade brothers but their peers and clients too. In their world, clients and friends are synonymous. This was because Kanade architects would be discovered by people who aligned with their way of thinking - simple and conscientious about lifestyle, society, consumerism, etc.
One can describe the Modern movement in Bangalore city through the Kanade body of work. This was not just a phase but a combination of the right set of people, present at the right place, at the right time.
Sufficient within its context – with nothing left to add or remove. A discipline came inherently to them, growing up deprived, which further paved a way to realizing their dreams. Though rooted in the modern movement, the Kanade brothers allowed their work and lifestyle to be guided by the environment around them.
In their research to cater to the middle class clientele, the Kanade architects learned that stone was abundant in Bangalore (in the 80s), but expensive. They sought to use stone as a contemporary material and reinvent a method of building that could make it economical.
As a solution they designed the modular cement block which when stacked became the column. It allowed reinforcement through a hole in the middle, and had undulating edges for chasing, and chapadi slabs to be stacked on edge within the grooves. Brick walls were added in front of the stone masonry for insulation, protection from rain, and additional chasing.
Their response to any brief was a retort against the monopolization of natural resources. Wherever possible, they would avoid the use of concrete which would fill the coffers of corporations. Instead, they lobbied for availability of resources to the masses, and construction to be labor driven rather than mechanized.
Keremane, although situated in Bangalore, is tucked away from the bustle of the city. It was designed as six residences for six different clients. Meghal Arya describes the project as an example of the negotiation between standardization and personalization- an important challenge in housing. The Kanade architects were able to achieve this within all the existing constraints. Navnath Kanade believes that the more the conditions, the more the design flourishes.
Courtyards situated in the middle of the units, measuring six feet in width and three floors in height - facilitate the movement of air through the stack / venturi effect. Small openings in the lower walls draw in cooler air while warmer air escapes from openings in the roof. This resulted in continuous ventilation through all the rooms across all the floors - which were open and interconnected.
The passage becomes the stairs becomes the rooms. Small spaces unfurl into tall spaces, that together “measure each other”. The seemingly small site thus opens like popup art. The chapadi system provided much flexibility for interplay of volumes and masses. The skylight that continues through all the units, makes it possible to get a sense of climate and time, which the standard window is incapable of.
Meghal Arya, during her six month internship at Shilpa Sindoor, recalls making model after model of Keremane. The rigorous process at their office entailed that she ‘construct the model’ ground up and in order of actual construction. The exercise remains with her as a valuable lesson in her career.
Light shone a path of limitless learning.
Wind carried their ideas to those that would seek.
Stone led them to write a language that belonged.
Water shaped their sensibility into vessels for us to live in.
The Kanade brothers are two individuals who are in complete tandem with what they do –
devoid of hypocrisy, as Architect Meghal Arya puts it. They were and are what they did and continue to do. They dictated their own time, and yet spent every minute of it in academic pursuit. Patience and optimism drove their ultimate goal of learning –
disturbances are temporary
– in Shankar’s own words.
The ‘Kanade way’ - a constant state of self enquiry, nonconforming to social stigma and materialistic success, compliments the atmosphere they create for questions, dialogue and open debate. Why listen to popular music alone when there is classical Indian music to devour? Why not sketch before mindlessly clicking photographs?
Logic and reasoning guided their design. Most of their thoughts and ideas manifested through their profession in a direct way. Getting to know the client was of utmost importance. How often is the exterior facade of the house viewed? Where does the lady of the house spend most time?
What would one want to see through the windows? The kitchen is to be spacious since it is a heavily used space. The bathroom need not be more than basic in size. Provision of unnecessary storage would only encourage hoarding. Large balconies are a waste of space since the usage is limited.
Red house, Miraj (Maharashtra)
Date of completion: 2015
Describing Jal Vayu Vihar / Kanade
Fundamental, diverse, connected, strong, cool, permanent, unconventional, composed, comfortable.
The complex is a canvas for people to express themselves with.
Voids that are fillable.
Boxes that are openable.
The invitation of endless streets.
Winding walkways to explore.
Passages to discover.
Surfaces to play with.
Nooks to pause in.
Hollows to hide in.
Jal Vayu Vihar is an example of housing development that treats its residents as people and not simply as a ‘user group’ or consumers. It demonstrates a way to design for the human scale without compromising on quality or quantity. The architecture of Jal Vayu Vihar “starts by the road and ends by the door”, since the home interiors are left to the resident’s customization.
Rhythm and light guide the residents from street to block, block to building, building to house. The pergolas, walls, stairs and pathways symphonically lead one from the cooler quarters to the brighter patches. The intermediate open spaces range from being hidden hollows to enormous courtyards shaded by canopies.
Architect Mohe mentions the lives of the Kanades as being a “cascade” – their experiences and learnings trickling down to touch many people along its way. There are useful lessons to be absorbed from them by simply being in their vicinity.
Navnath Kanade says that in the current age, the only way to navigate through the ocean of information surrounding us is to assimilate, process and turn the information into useful knowledge.
The role of Shankar and Navnath Kanade as teachers has had its effect on generations of students who now practice with the wisdom imparted by them. Students benefited most from them while in the impressionable age as first and second years, unlearning years of textbook knowledge. Beyond that even architectural institutions expect less exploratory, and more presentation driven outputs from students, which they could not connect with.
Even as students, most of their learning took place by reading books in the library. After college, it was through knowledge sharing within and beyond the BASE group. ‘Beer And Slides Evening’ was a way for this young group of professionals to learn, discuss and collaborate. The BASE group consisted of Sharad Padalkar, Prem Chandavarkar, Edgar D’mello, Sanjay Mohe, Nikhil and Clare Arni.
They met every Tuesday at each others’ homes or offices and presented slides of their work in progress, or simply their travels. Clare Arni, the then 22 year old photographer, recalls that discussions over her photos (then slides) on vernacular buildings, helped shape her perspective early in her career. Some of the feedback by Navanath Kanade “continues to ring in her ears” even till date. His keen visual eye guided her on what to reveal in a photo, among other things - conversations that would sometimes go on for fifteen minutes over just a single photograph.
The BASE group regularly invited visiting members to their meetings - including Charles Correa, MF Hussain and BV Doshi (whom they lightheartedly referred to as ‘god’) - who further lent new perspectives. They would together walk the site of IIM Bangalore with Doshi (who co-designed it) when it was under construction.
There was mutual respect for each one’s work and a spirit of sharing. Apart from working on competition projects together, one would seek the expertise of another in executing live projects - a scenario that is hard to imagine today. An example is the HUDCO project that was brought to the group by Ar. Sharad Padalkar, which they ended up working on in collaboration.
They also travelled together to places like Hampi, Trivandrum and other heritage sites. The BASE group had a great impact on each of the members, and also brought them close as friends.
Navnath Kanade could talk to anybody about anything. Ar. Kukke recalls conversations about ideologies between his son (a philosophy student) and Navnath Kanade, that carry on for hours.
Architects across the country have the Kanade lessons etched in their memories - stories personifying the brick, for instance - just to make responsible professionals out of students. The pursuit of better education led the Kanade teachers to constantly reinvent their teaching methods.
timeline of events
- Shankar KanadeBorn
Born in Nagaj, Maharashtra
- Navnath Kanade
Born in Nagaj, Maharashtra<br>Both brothers eight years apart
- Shankar KanadeBecomes Architect
Completed degree in Architecture at Sir JJ School of Art.
- Navnath KanadeMoves to USA
Navnath Kanade moves to USA post graducation and works with Paolo Soleri.
- Shankar KanadeEstablishes Office
Shankar establishes an office space at Bengaluru. Moves into a small office cum residence in Sheshadripuram.
- First ProjectKR Rao residence
Shankar Kanade's first project in Bengaluru
- Navnath KanadeReturns to India
Navnath returns to India and stays with Shankar.
- KeremaneHouse by the Lake
Completion of Keremane project, where they continued to reside.
I know now that
while my lens captures a wall
there is much more to it -
a surface etched in time
and embedded in a place;
In the World of the Kanades,
I’ve found the wall to be
a spitting image of the maker
and also the other way round.
Now I ask,
Will I find the musician in the music?
the Artist in the canvas?
Do they create for an audience? Or for themselves?
Or for the sake of the creation alone?
Produced by
Teepoi Films
Author
Karishma Rao
Photo Documentation
Vandana Druva Kumar
Slide digitization
Vinayak Bhat
Suchit Puri
The film is online on
YouTube
Kanade
A documentary about the architects Shankar and Navnath Kanade
Is it possible to know an architect by experiencing their architecture; by describing their work?
Describe one and you’ve described the other - the architecture and its architect.
It seems possible to meet the Kanade brothers by simply visiting Keremane, or Jal Vayu Vihar.
I’m looking at the World
through a pinhole.
I see walls – blank, rough, smooth, old,
cracking with age, crevices, depressions -
My viewfinder sees a hole –
What if it was intended?
Who put it there?
If I look through it,
Will I find the creator hidden inside?
Is it possible that
during creation,
the maker became the wall?
What will I find
In the void between the bricks?
Our first experience of Kanade architecture was by coincidence, in 2012, when as a media house, we were looking for a location to shoot a short fiction film. We happened to find a residential unit within an unconventional housing complex, which seemed puzzling and seamless.
Standard definitions would not suffice to describe Keremane. One could refer to it as a group of independent row houses. Moreover, it is not everyday that one encounters a home overlooking a kere (lake) that is in the heart of a residential neighborhood.
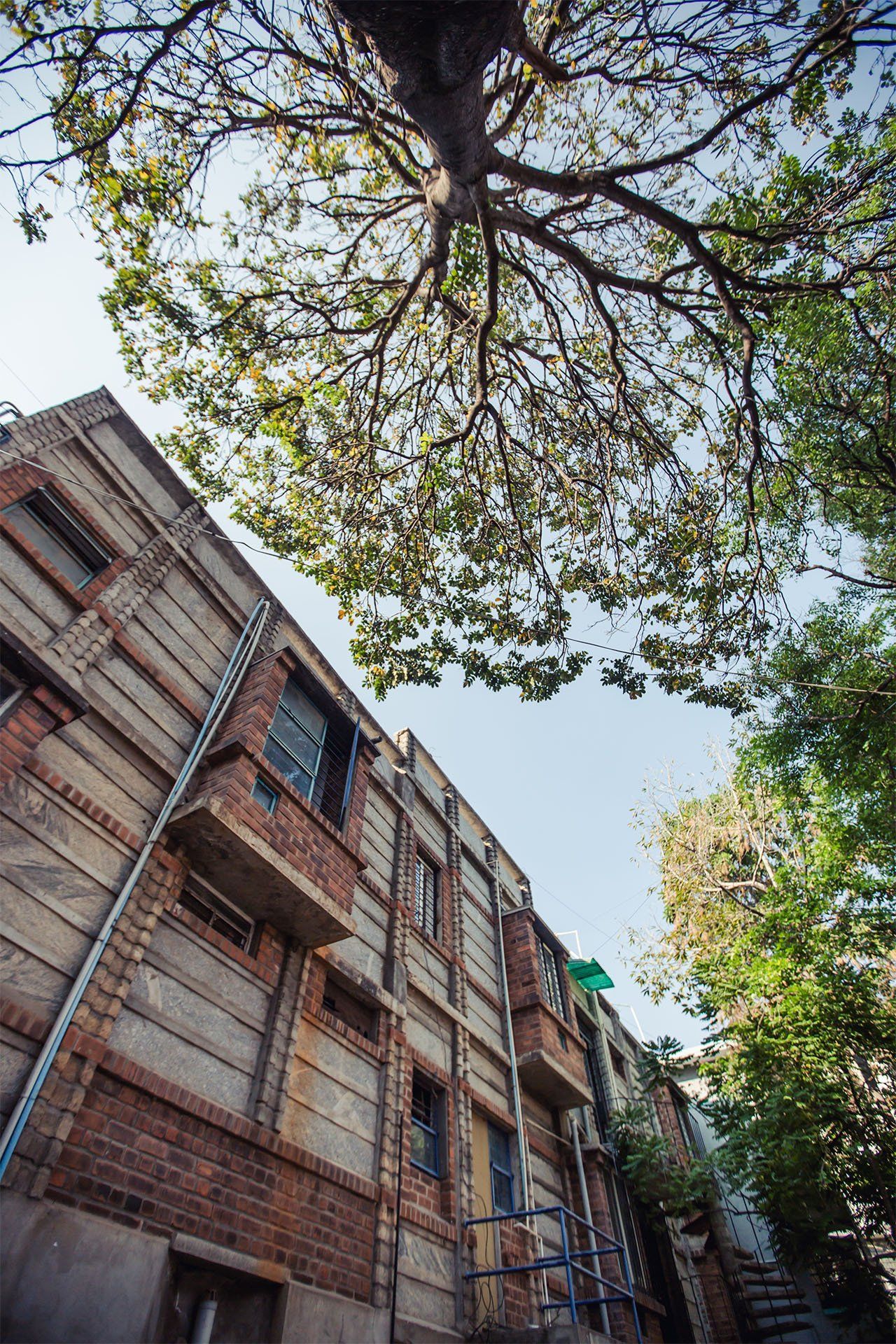
Slide title
Write your caption hereButton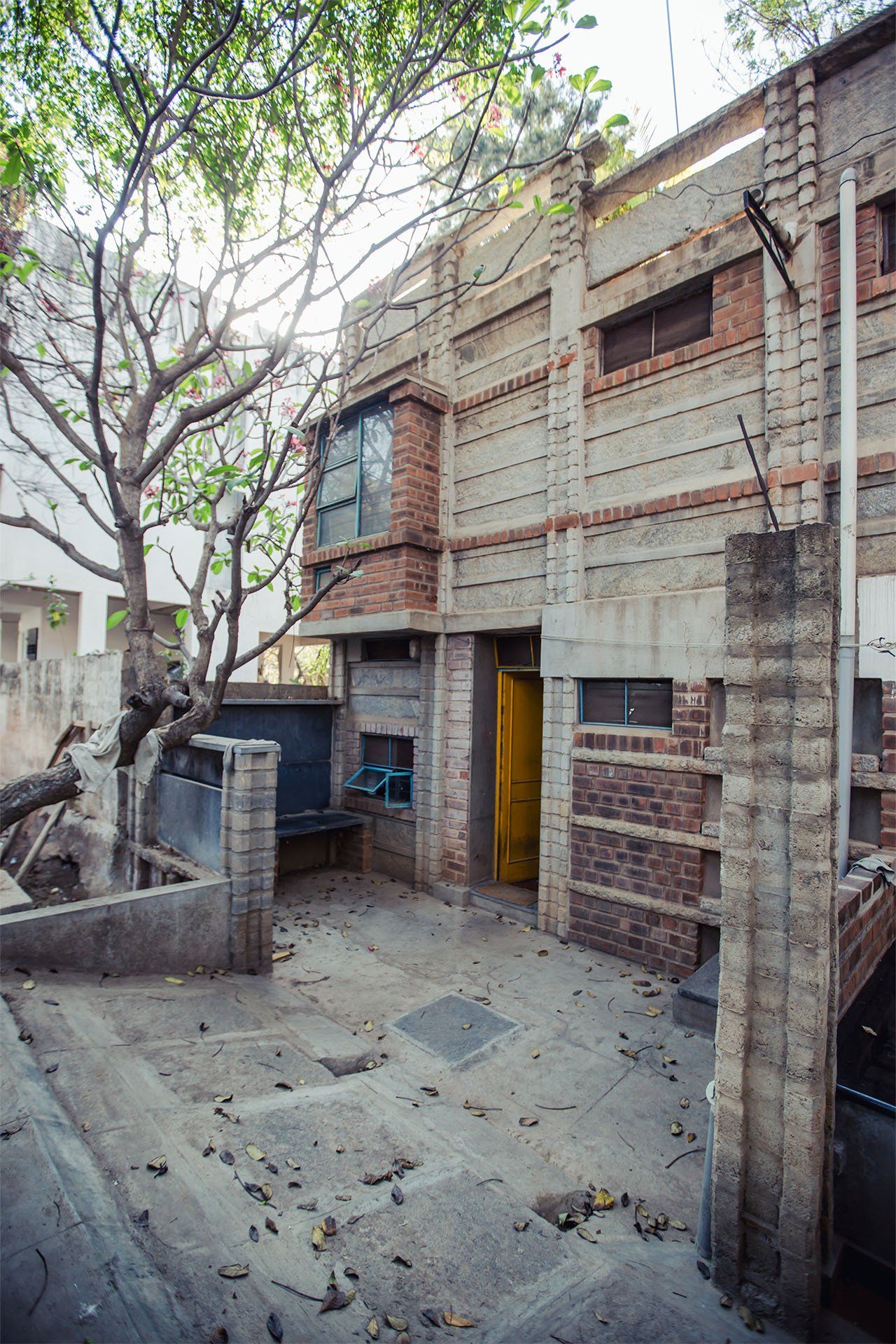
Slide title
Write your caption hereButton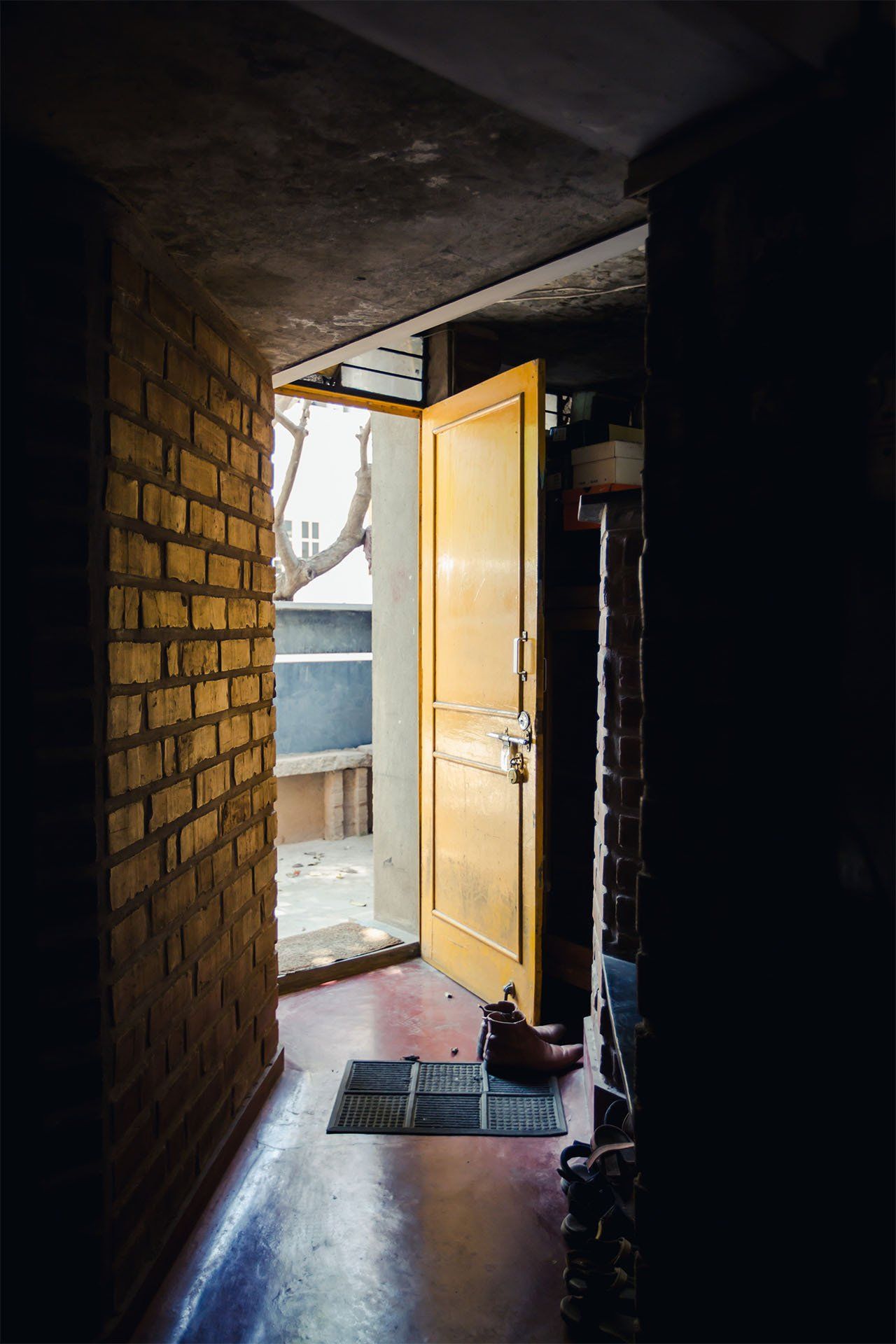
Slide title
Write your caption hereButton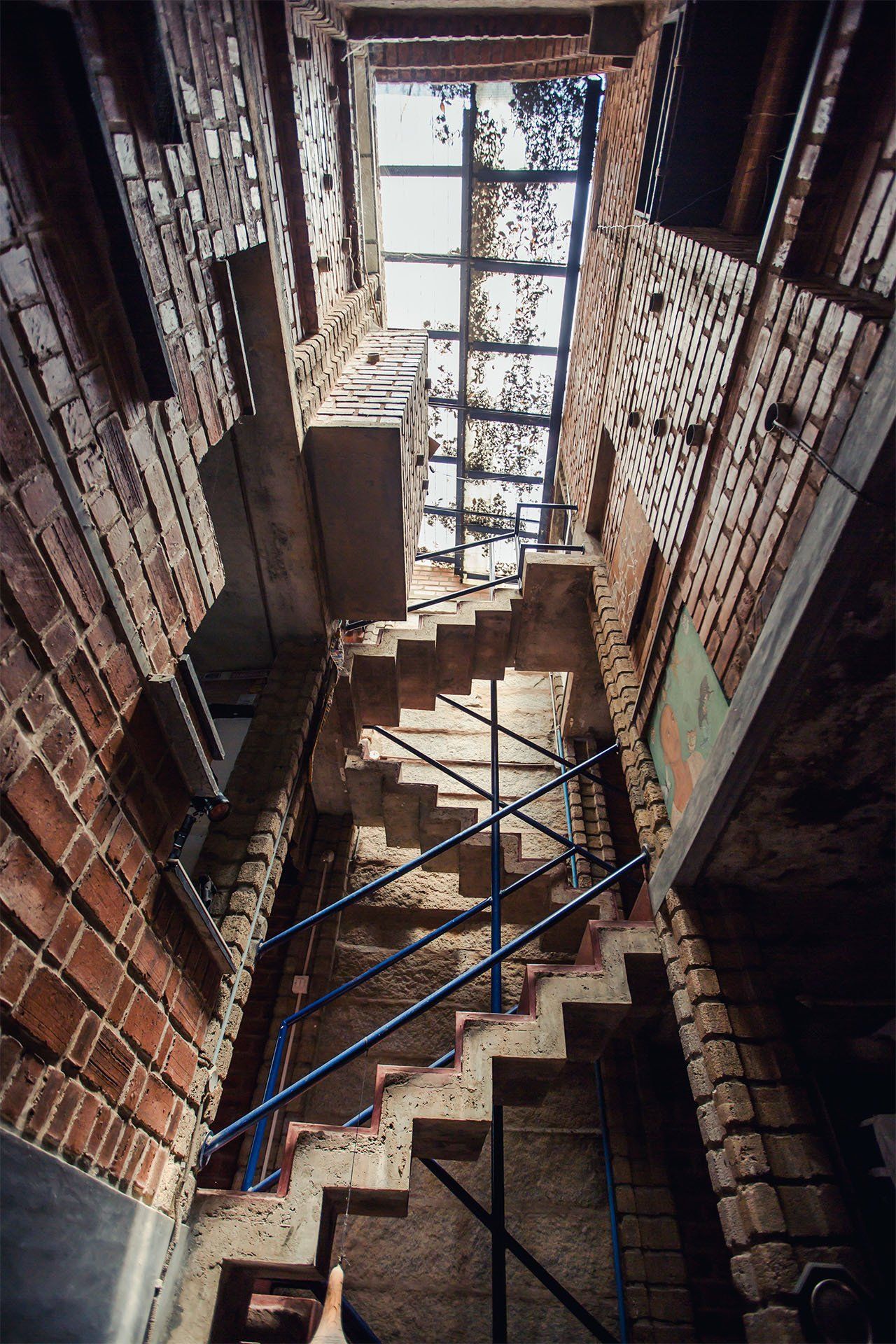
Slide title
Write your caption hereButton
It was in the year 2016 that we were briefly introduced to Navnath Kanade by Kukke Subramanya at Wadiyar Center For Architecture, Mysuru.
In the year 2017, we had our first official meeting with Navnath Sir at his home in Keremane. Entering a different unit under the same roof, but years later, was a pleasant experience in itself. The conversation with Navnath Sir about all things under the sun - was an unforgettable one.
Describing Kanade / Keremane
Graceful, exposed, contiguous, open, playful, functional, balanced, tactile, flexible, cozy, raw, human.
Keremane is a home with no walls.
A building with natural skin.
Whose inside is equal to the outside.
A house that opens inwards.
With a floor that meets the sky.
Walls that connect rather than separate.
Floors that move vertically.
Stairs that land at destinations.
Walls that change with light.
Sunlight that plays with bricks.
Bricks with outstretched arms.
Blocks that seat, hold and contain.
Stones that amuse, entice and comfort.
Windows that make art.
Walls that nestle art.
Doors that invite and
open into different worlds.
We went on to have many conversations with not just the Kanade brothers but their peers and clients too. In their world, clients and friends are synonymous. This was because Kanade architects would be discovered by people who aligned with their way of thinking - simple and conscientious about lifestyle, society, consumerism, etc.
One can describe the Modern movement in Bangalore city through the Kanade body of work. This was not just a phase but a combination of the right set of people, present at the right place, at the right time.
Sufficient within its context – with nothing left to add or remove. A discipline came inherently to them, growing up deprived, which further paved a way to realizing their dreams. Though rooted in the modern movement, the Kanade brothers allowed their work and lifestyle to be guided by the environment around them.
In their research to cater to the middle class clientele, the Kanade architects learned that stone was abundant in Bangalore (in the 80s), but expensive. They sought to use stone as a contemporary material and reinvent a method of building that could make it economical.
As a solution they designed the modular cement block which when stacked became the column. It allowed reinforcement through a hole in the middle, and had undulating edges for chasing, and chapadi slabs to be stacked on edge within the grooves. Brick walls were added in front of the stone masonry for insulation, protection from rain, and additional chasing.
Their response to any brief was a retort against the monopolization of natural resources. Wherever possible, they would avoid the use of concrete which would fill the coffers of corporations. Instead, they lobbied for availability of resources to the masses, and construction to be labor driven rather than mechanized.
Keremane, although situated in Bangalore, is tucked away from the bustle of the city. It was designed as six residences for six different clients. Meghal Arya describes the project as an example of the negotiation between standardization and personalization- an important challenge in housing. The Kanade architects were able to achieve this within all the existing constraints. Navnath Kanade believes that the more the conditions, the more the design flourishes.
Courtyards situated in the middle of the units, measuring six feet in width and three floors in height - facilitate the movement of air through the stack / venturi effect. Small openings in the lower walls draw in cooler air while warmer air escapes from openings in the roof. This resulted in continuous ventilation through all the rooms across all the floors - which were open and interconnected.
Music is undoubtedly a vital tool in visual communication. At first, we thought we were ready when we decided to use Neela maami’s performance as the background score for the film, since it also enhanced our muse’s story. Hence, the live music clip has been used as a tool to represent a graph of emotions, and to showcase the various performers that come together to create an experience.
However, we were actually opening a can of worms:
We had not recorded the entire performance as video – we only had bits as usable and dynamic footage. Which meant that we could not pick necessarily the best parts of the music but had to choose audio corresponding to the better visuals.
We needed to be careful while overlapping this performance music (especially where her singing is heard), with the narrating voice of maami’s- to see her singing while hearing her speaking would be odd.
The next point should really have been a disclaimer, especially to purists. We are conscious about the fact that Carnatic music is a reserved and conservative Artform and cannot just be used in an audio-visual medium as pleased. Having said that, we do not proclaim that the background score is not a result of some direction and reorder. It is of course, far from being a single piece as performed on the day, but it isn’t – we believe – an insensitive manipulation to suit an ulterior purpose. There has been no enhancement or mixing enforced on any of the original audio clips. The music bits have been sequenced in order to achieve a build-up: starting from a warm up, to a gradual rise and a peaking finale - all in view of representing a veteran's life in under five minutes!
Light shone a path of limitless learning.
Wind carried their ideas to those that would seek.
Stone led them to write a language that belonged.
Water shaped their sensibility into vessels for us to live in.
The ‘Kanade way’ - a constant state of self enquiry, nonconforming to social stigma and materialistic success, compliments the atmosphere they create for questions, dialogue and open debate. Why listen to popular music alone when there is classical Indian music to devour? Why not sketch before mindlessly clicking photographs?
Logic and reasoning guided their design. Most of their thoughts and ideas manifested through their profession in a direct way. Getting to know the client was of utmost importance. How often is the exterior facade of the house viewed? Where does the lady of the house spend most time?
What would one want to see through the windows? The kitchen is to be spacious since it is a heavily used space. The bathroom need not be more than basic in size. Provision of unnecessary storage would only encourage hoarding. Large balconies are a waste of space since the usage is limited.
Describing Jal Vayu Vihar / Kanade
Fundamental, diverse, connected, strong, cool, permanent, unconventional, composed, comfortable.
The complex is a canvas for people to express themselves with.
Voids that are fillable.
Boxes that are openable.
The invitation of endless streets.
Winding walkways to explore.
Passages to discover.
Surfaces to play with.
Nooks to pause in.
Hollows to hide in.
Architect Mohe mentions the lives of the Kanades as being a “cascade” – their experiences and learnings trickling down to touch many people along its way. There are useful lessons to be absorbed from them by simply being in their vicinity.
Navnath Kanade says that in the current age, the only way to navigate through the ocean of information surrounding us is to assimilate, process and turn the information into useful knowledge.
The role of Shankar and Navnath Kanade as teachers has had its effect on generations of students who now practice with the wisdom imparted by them. Students benefited most from them while in the impressionable age as first and second years, unlearning years of textbook knowledge. Beyond that even architectural institutions expect less exploratory, and more presentation driven outputs from students, which they could not connect with.
Even as students, most of their learning took place by reading books in the library. After college, it was through knowledge sharing within and beyond the BASE group. ‘Beer And Slides Evening’ was a way for this young group of professionals to learn, discuss and collaborate. The BASE group consisted of Sharad Padalkar, Prem Chandavarkar, Edgar D’mello, Sanjay Mohe, Nikhil and Clare Arni.
They met every Tuesday at each others’ homes or offices and presented slides of their work in progress, or simply their travels. Clare Arni, the then 22 year old photographer, recalls that discussions over her photos (then slides) on vernacular buildings, helped shape her perspective early in her career. Some of the feedback by Navanath Kanade “continues to ring in her ears” even till date. His keen visual eye guided her on what to reveal in a photo, among other things - conversations that would sometimes go on for fifteen minutes over just a single photograph.
The BASE group regularly invited visiting members to their meetings - including Charles Correa, MF Hussain and BV Doshi (whom they lightheartedly referred to as ‘god’) - who further lent new perspectives. They would together walk the site of IIM Bangalore with Doshi (who co-designed it) when it was under construction.
There was mutual respect for each one’s work and a spirit of sharing. Apart from working on competition projects together, one would seek the expertise of another in executing live projects - a scenario that is hard to imagine today. An example is the HUDCO project that was brought to the group by Ar. Sharad Padalkar, which they ended up working on in collaboration.
They also travelled together to places like Hampi, Trivandrum and other heritage sites. The BASE group had a great impact on each of the members, and also brought them close as friends.
Navnath Kanade could talk to anybody about anything. Ar. Kukke recalls conversations about ideologies between his son (a philosophy student) and Navnath Kanade, that carry on for hours.
Architects across the country have the Kanade lessons etched in their memories - stories personifying the brick, for instance - just to make responsible professionals out of students. The pursuit of better education led the Kanade teachers to constantly reinvent their teaching methods.
Timeline of events
- Shankar KanadeBorn
Born in Nagaj, Maharashtra
- Navnath Kanade
Born in Nagaj, Maharashtra<br>Both brothers eight years apart
- Shankar KanadeBecomes Architect
Completed degree in Architecture at Sir JJ School of Art.
- Navnath KanadeMoves to USA
Navnath Kanade moves to USA post graducation and works with Paolo Soleri.
- Shankar KanadeEstablishes Office
Shankar establishes an office space at Bengaluru. Moves into a small office cum residence in Sheshadripuram.
- First ProjectKR Rao residence
Shankar Kanade's first project in Bengaluru
- Navnath KanadeReturns to India
Navnath returns to India and stays with Shankar.
- KeremaneHouse by the Lake
Completion of Keremane project, where they continued to reside.
I know now that
while my lens captures a wall
there is much more to it -
a surface etched in time
and embedded in a place;
In the World of the Kanades,
I’ve found the wall to be
a spitting image of the maker
and also the other way round.
Now I ask,
Will I find the musician in the music?
the Artist in the canvas?
Do they create for an audience? Or for themselves?
Or for the sake of the creation alone?
Produced by
Teepoi LLP
Author
Karishma Rao
Photography
Vandana Druva Kumar
Slide digitization
Vinayak Bhat
Suchit Puri
Watch Film online YouTube


